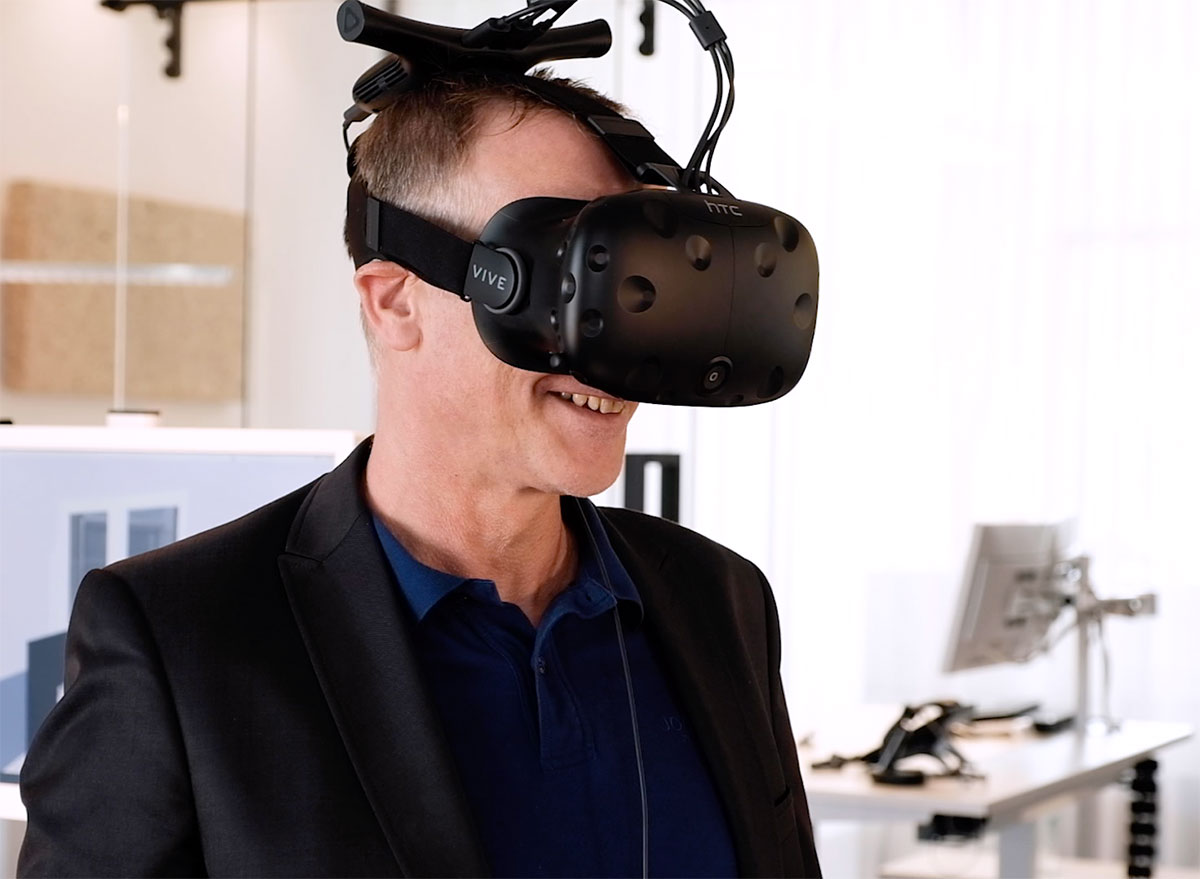
Virtual Planning Munich
Discover your new office beforehand – in the planning phase with our virtual space planning.
Whether you are relocating, expanding your business premises or refurnishing current office space: with virtual planning, you can experience your rooms in realistic dimensions before they exist.
With the help of floor plans and 3-D planning, you can get an initial overview of how your new rooms will look. However, spatial imagination is often lacking. Virtual reality gives you an authentic sense of space. In a virtual walk-through of your new space, you will experience how the planning of your furnishings will look. You get a realistic impression of the layout, arrangement and colours of the selected products.
Your floor plan is the basis for the virtual room
We create the virtual tour of your rooms as part of the regular planning – there is no additional work for you here. On the basis of the floor plan and after recording your actual situation and requirements, we plan the furnishing of your rooms in our office at Arnulfpark im Munich, in accordance with the workplace guidelines, your budget and your individual design wishes.
Creation of the furnishing plan
Based on this data, we create a 3D model of your office space. For this purpose, we zone your spaces into the different areas. We virtually equip these with furniture, lighting, acoustic elements or whatever your good space needs. In the process, we incorporate functional and aesthetic aspects in equal measure. Added to this are ergonomic needs and requirements for lighting and acoustic design.
Your new space: the virtual presentation
As soon as our furnishing proposal has been prepared, we invite you to our showrooms in Munich- Arnulfpark for a virtual tour. Here you can experience your rooms designed by us in a realistic new dimension with VR glasses and get an immediate impression. You are able to objectively assess proportions and experience your room as if it were already furnished. Change requests can be taken into account immediately, so you won’t experience any surprises during the actual implementation.

